Southwood Townhomes - Apartment Living in Sacramento, CA
About
Office Hours
Tuesday through Saturday: 9:00 AM to 5:30 PM. Sunday and Monday: Closed.
Introducing to you great townhome living in the heart of Sacramento, California, This is Southwood Townhomes. Strategically established near Interstate 5 and 80, traveling across the state will be seamless. We are also in proximity to fine dining, superb shopping, and exciting entertainment. Our address is among the most desired in the city!
Southwood Townhomes offers spacious two and three-bedroom floor plans. Our townhome apartments for rent present amazing features such as a patio, central air and heating with a Wi-Fi thermostat, extra storage, stunning hardwood floors, and mirrored closet doors. Find your inner chef in your all-electric kitchen, complete with slate appliances, microwave, and dishwasher to make clean-up a breeze. At the end of a long day, embrace your surroundings on your personal patio.
Discover an abundance of amenities such as a shimmering swimming pool, soothing spa, and beautiful landscaping. Our on-site management team will be dedicated to providing residents the comfort they deserve. We are also pet-friendly so be sure to bring home your pets as they are family too! Tour today and see why Southwood Townhomes are the best-kept secret in Sacramento, CA!
Welcome to Our Community! Click Here to Schedule a Tour.Floor Plans
2 Bedroom Floor Plan
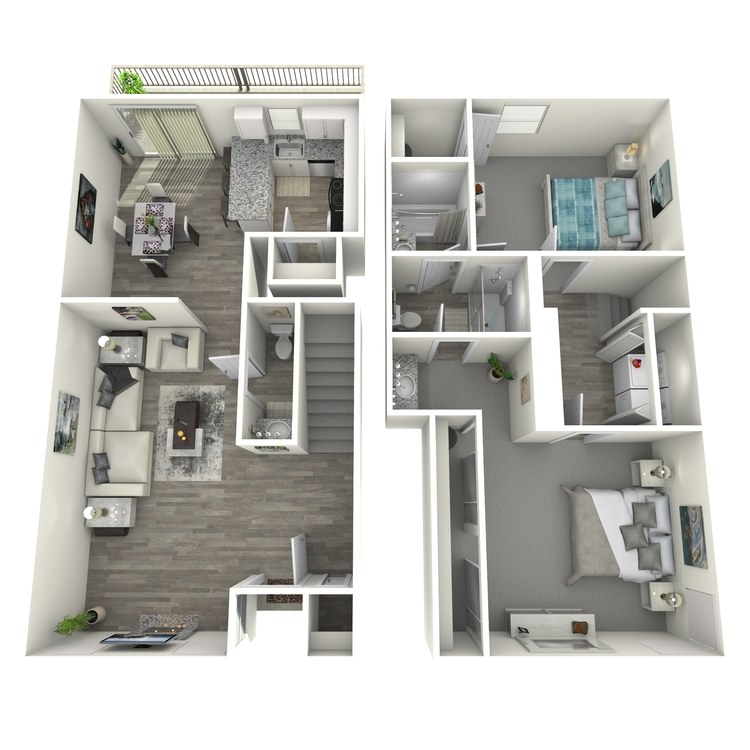
2 Bedroom Townhome
Details
- Beds: 2 Bedrooms
- Baths: 2.5
- Square Feet: 1230
- Rent: $2630-$2760
- Deposit: Starting at $600
Floor Plan Amenities
- All-electric Kitchen
- Breakfast Bar
- Cable Ready
- Carpeted Floors
- Ceiling Fans
- Central Air and Heating
- Covered Parking
- Dishwasher
- Extra Storage
- Faux Wood Blinds
- Fenced Back Yard
- Garbage Disposal
- Hardwood Floors
- Microwave
- Mirrored Closet Doors
- Nest Wi-Fi Thermostats
- Refrigerator
- Slate or Stainless Steel Appliances
- Vertical Blinds
- Wood Burning Fireplace
- Washer and Dryer in Home
* In Select Townhomes
Floor Plan Photos
















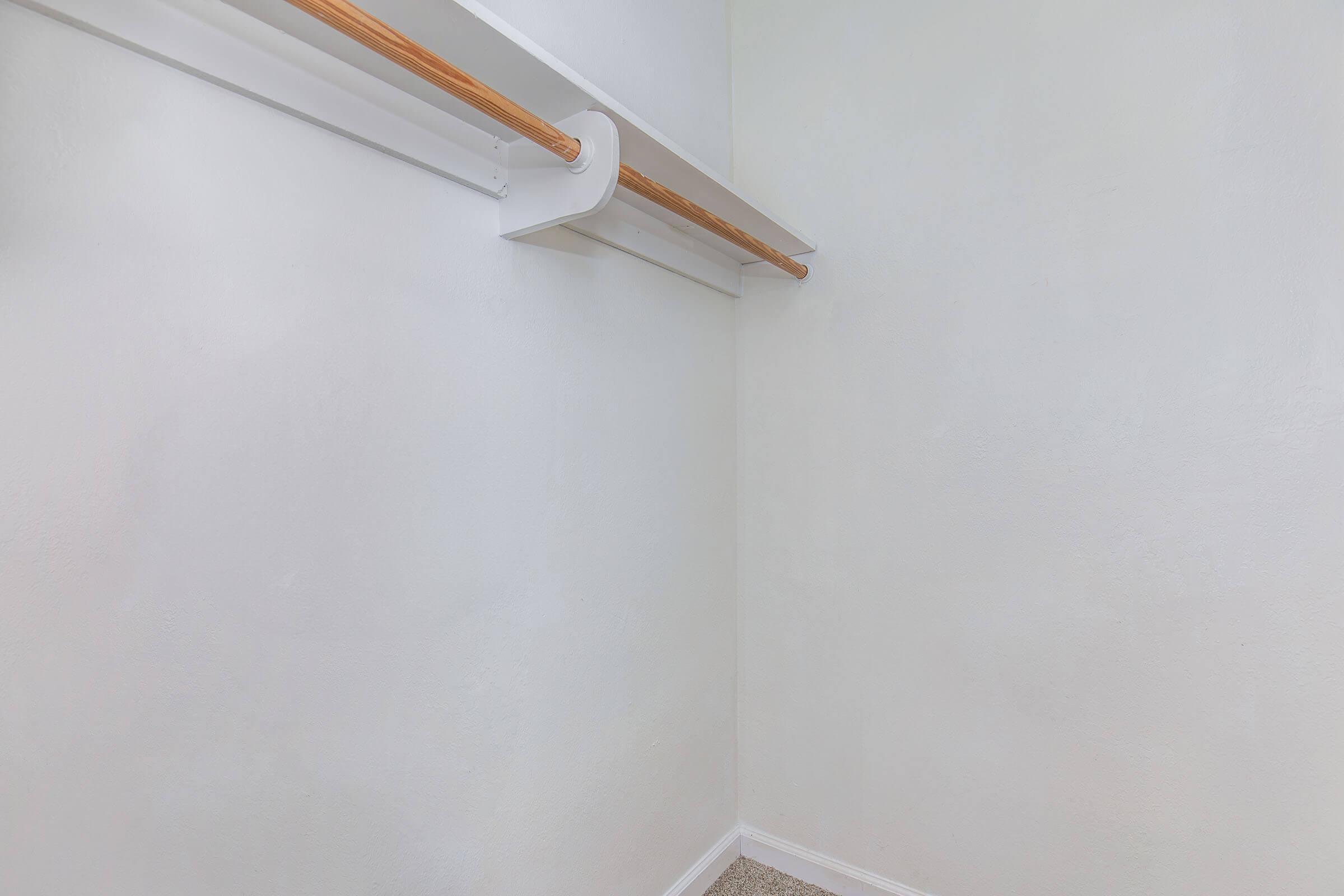
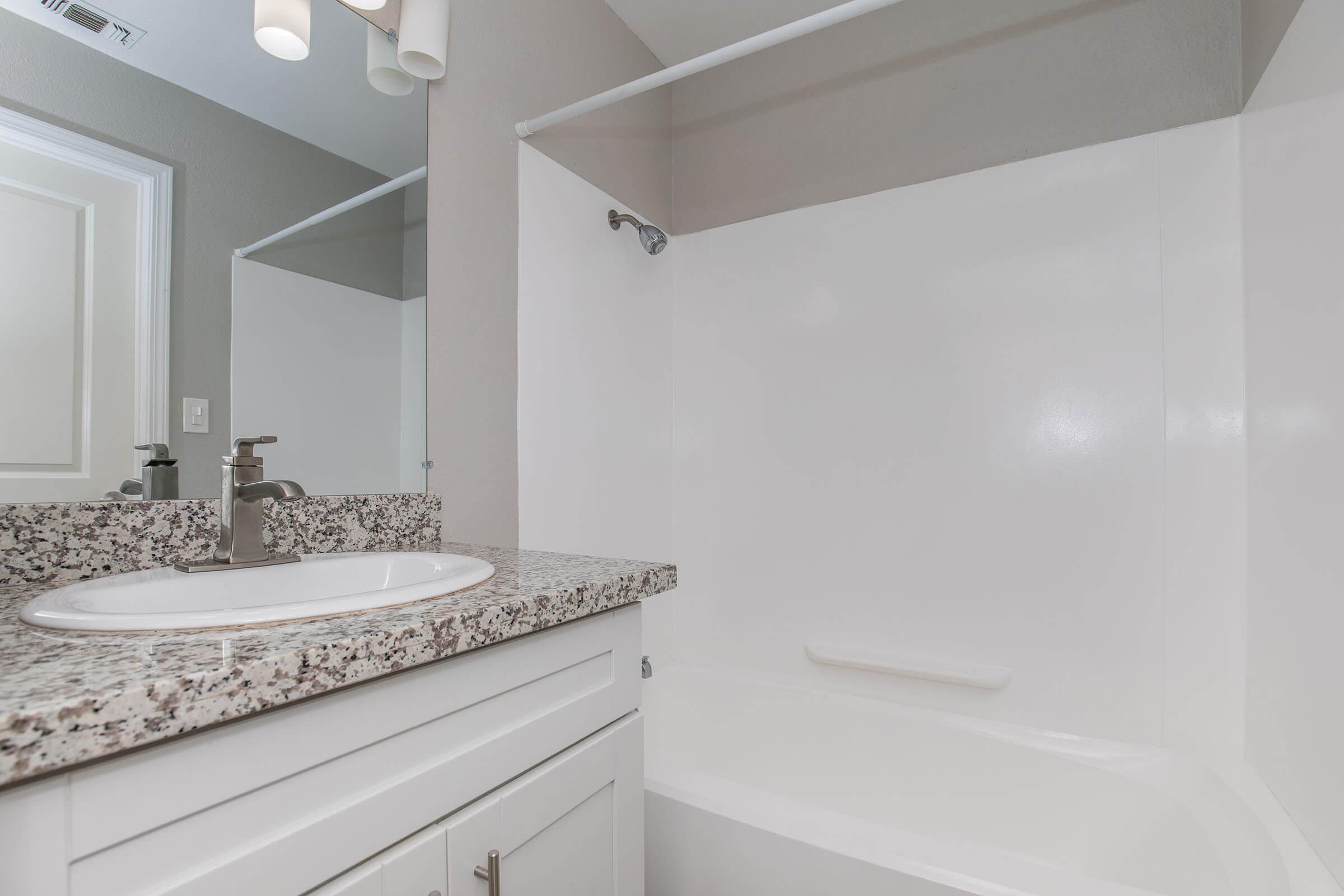
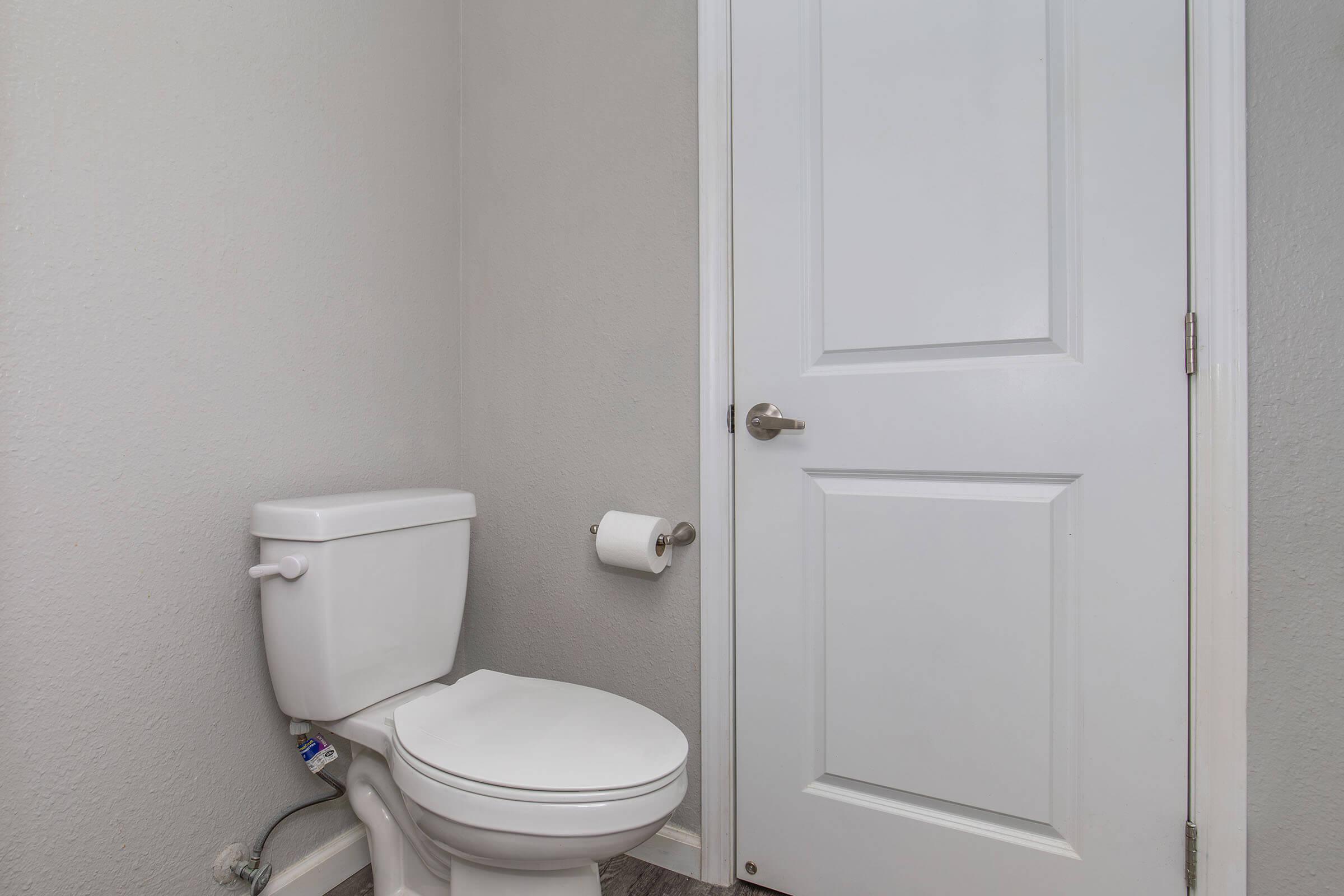




3 Bedroom Floor Plan
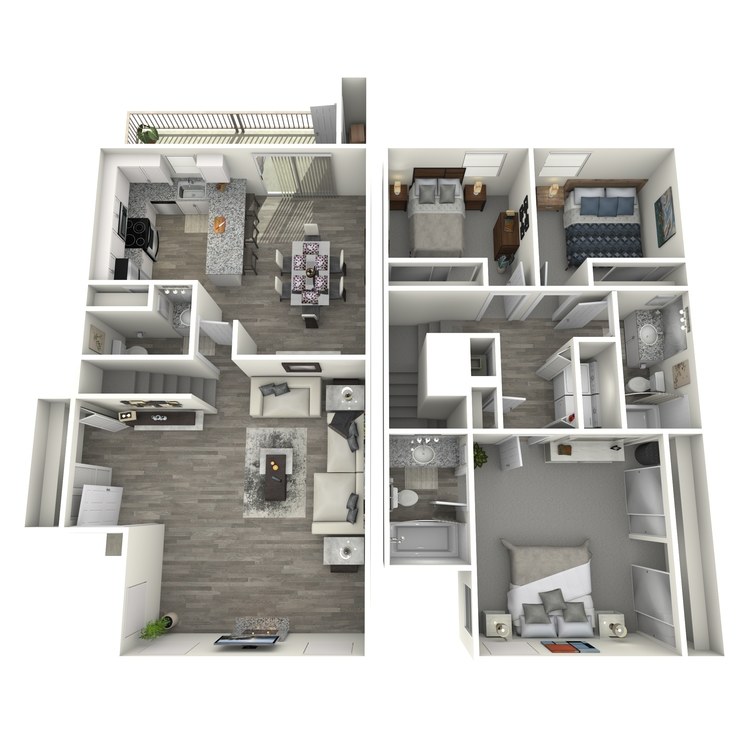
3 Bedroom Townhome
Details
- Beds: 3 Bedrooms
- Baths: 2.5
- Square Feet: 1441
- Rent: $2930-$3020
- Deposit: Starting at $700
Floor Plan Amenities
- All-electric Kitchen
- Breakfast Bar
- Cable Ready
- Carpeted Floors
- Ceiling Fans
- Central Air and Heating
- Covered Parking
- Dishwasher
- Extra Storage
- Faux Wood Blinds
- Fenced Back Yard
- Garbage Disposal
- Hardwood Floors
- Microwave
- Mirrored Closet Doors
- Nest Wi-Fi Thermostats
- Refrigerator
- Slate or Stainless Steel Appliances
- Vertical Blinds
- Wood Burning Fireplace
- Washer and Dryer in Home
* In Select Townhomes
Floor Plan Photos
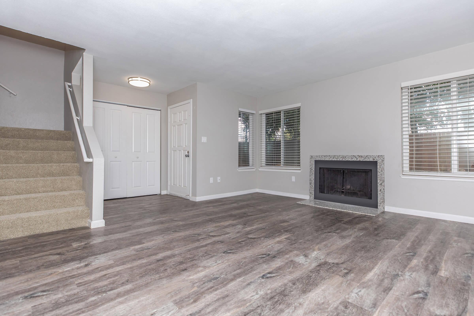
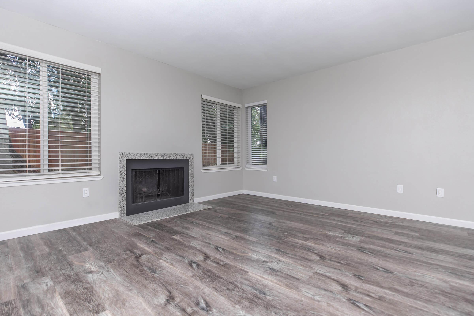
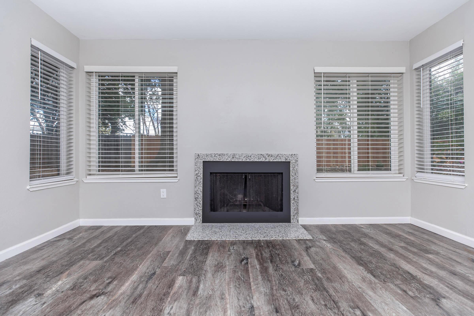
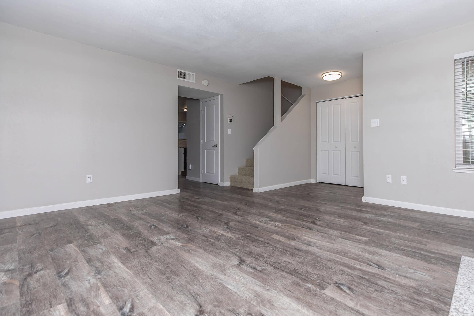
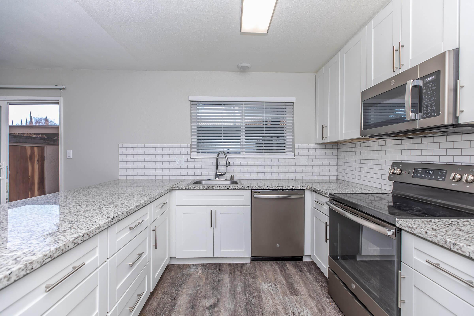
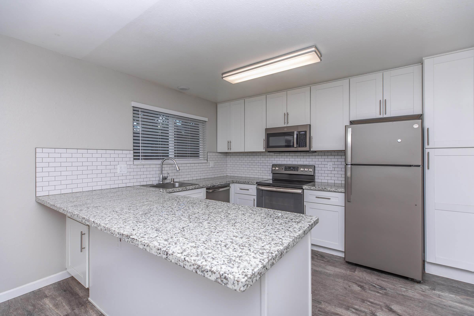
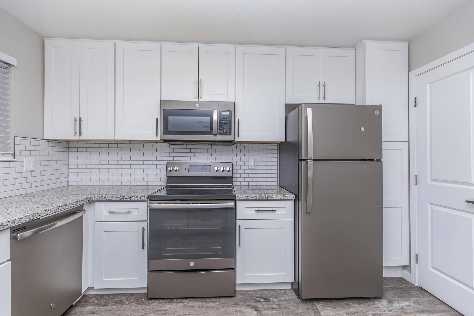
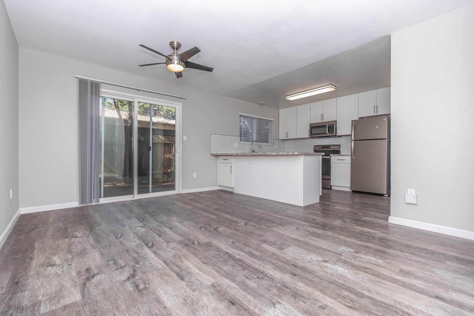
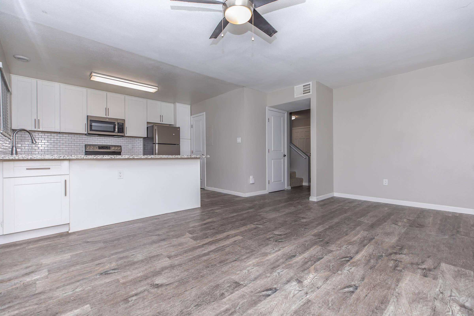
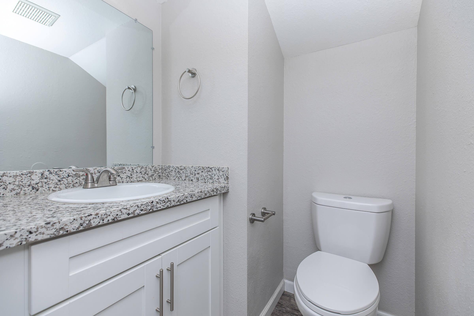
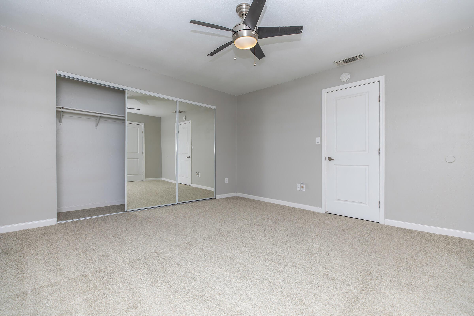
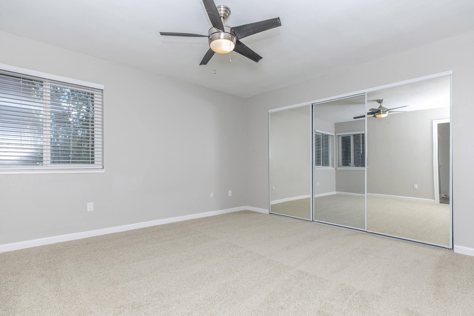
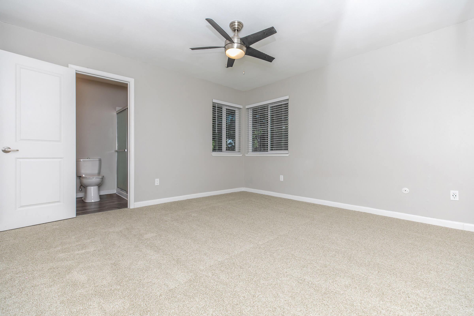
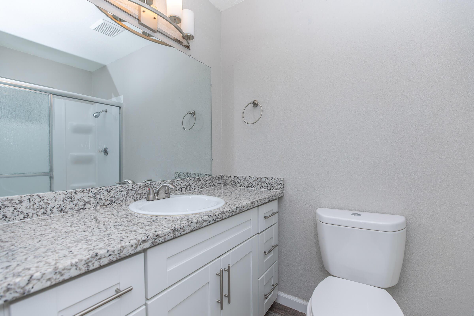
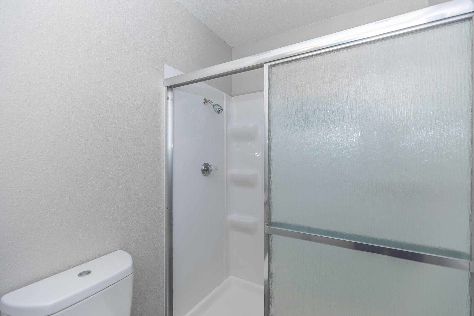
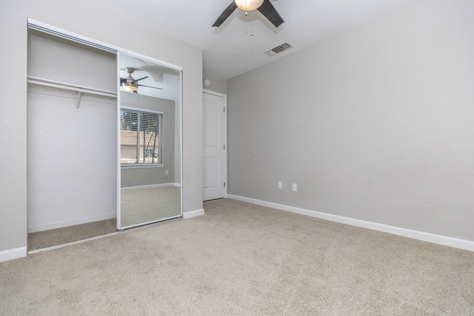

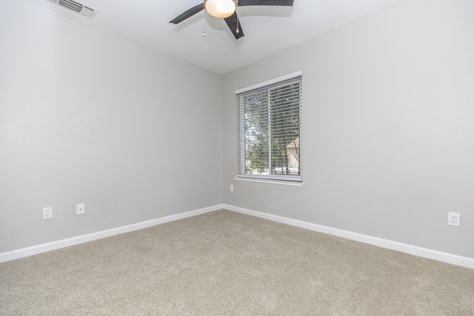
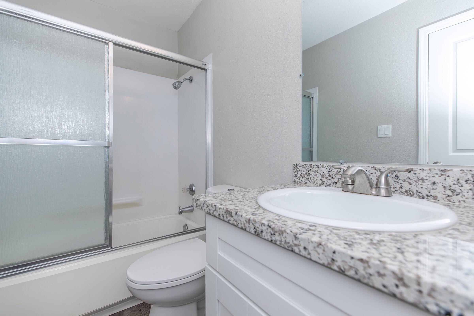
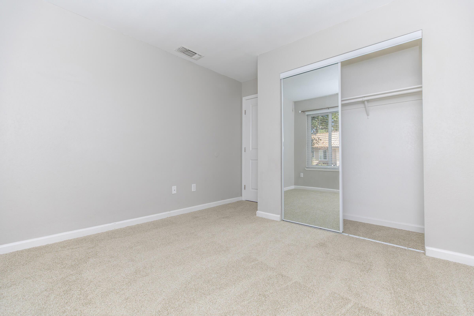
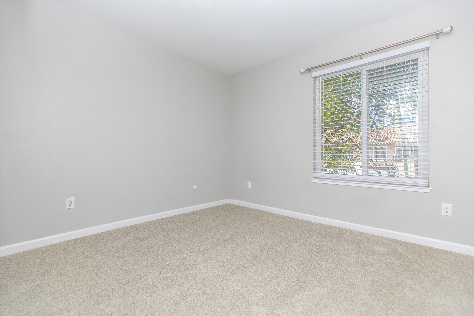
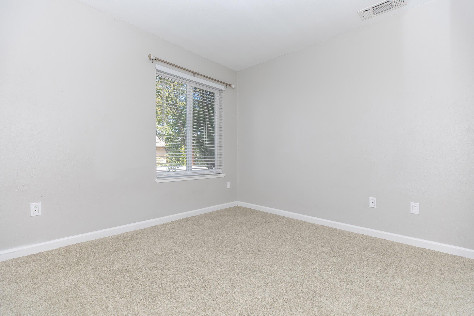
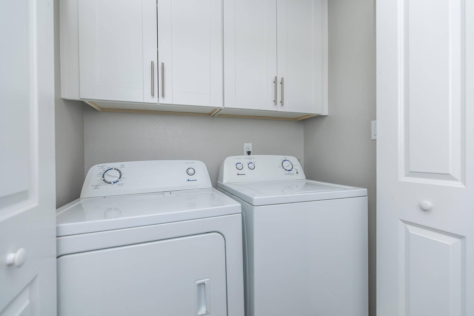
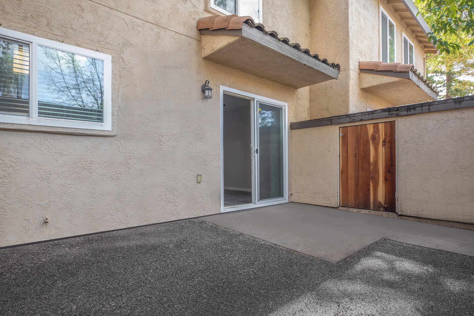
Renderings are an artist's conception and are intended only as a general reference. Features, materials, finishes and layout of subject unit may be different than shown. Pricing changes daily. Rent ranges reflected are estimates and are subject to change at any time.
Show Unit Location
Select a floor plan or bedroom count to view those units on the overhead view on the site map. If you need assistance finding a unit in a specific location please call us at 916-665-0131 TTY: 711.

Amenities
Explore what your community has to offer
Community Amenities
- Access To Public Transportation
- Assigned Parking with Direct Access to Homes
- Beautiful Landscaping
- Covered Parking
- Easy Access to Freeways
- Easy Access to Shopping
- High-speed Internet Access
- On-site and On-call Maintenance
- On-site Management
- Package Receiving
- Public Parks Nearby
- Shimmering Swimming Pool
- Soothing Spa
Townhome Features
- All-electric Kitchen
- Breakfast Bar
- Cable Ready
- Carpeted Floors
- Ceiling Fans
- Central Air and Heating
- Covered Parking
- Dishwasher
- Extra Storage
- Faux Wood Blinds
- Fenced Back Yard
- Garbage Disposal
- Hardwood Floors
- Microwave
- Mirrored Closet Doors
- Nest Wi-Fi Thermostats
- Patio
- Refrigerator
- Slate or Stainless Steel Appliances
- Storage Closets
- Vertical Blinds
- Washer and Dryer in Home
- Wood Burning Fireplace
Pet Policy
Looking for a pet-friendly townhome community in Sacramento, CA? Look no further than Southwood Townhomes! Our distinct community proudly allows cats and dogs. Now your pet can relax right by your side and enjoy the comforts of your new home at Southwood Townhomes. Pets Welcome Upon Approval. Limit of 2 pets per home. Pet deposit is $500 per pet. Monthly pet rent of $50 per pet will be charged. Current vet records, pet interview and pet photo required prior to move-in. Indoor cats only. Pet Amenities: Pet Waste Stations Private Outdoor Space
Photos
Community Amenities
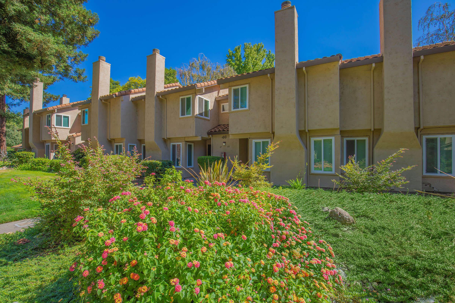
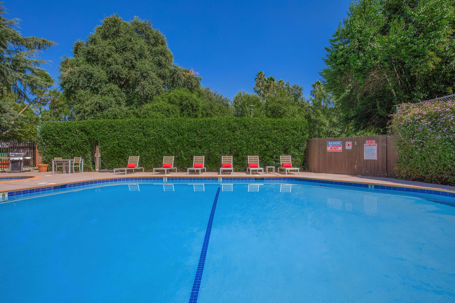
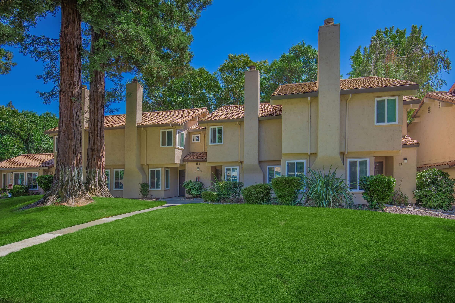
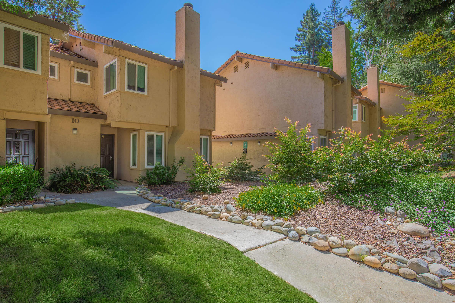
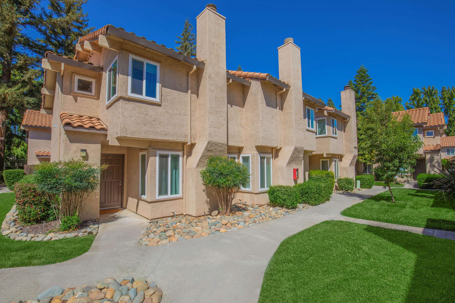
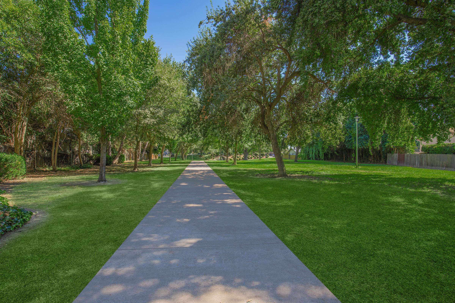
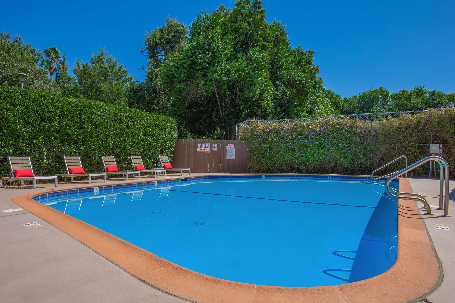
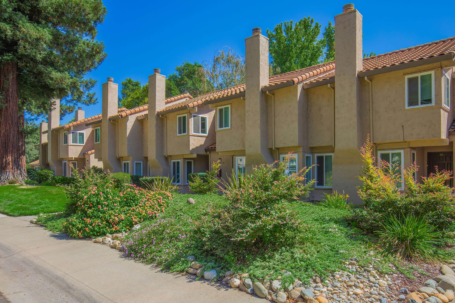
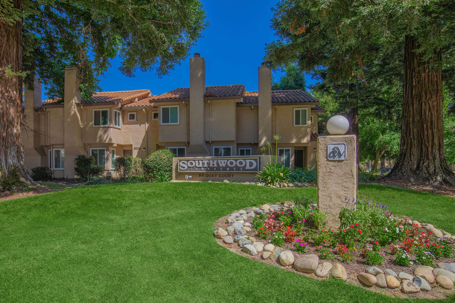
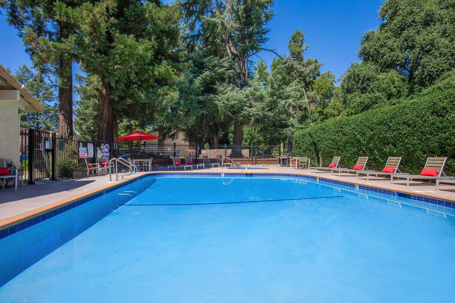
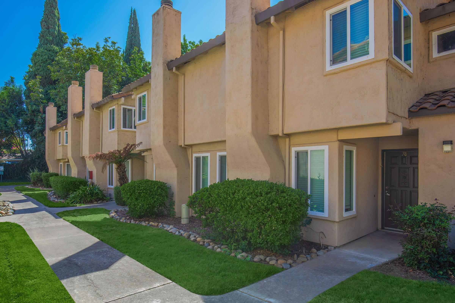
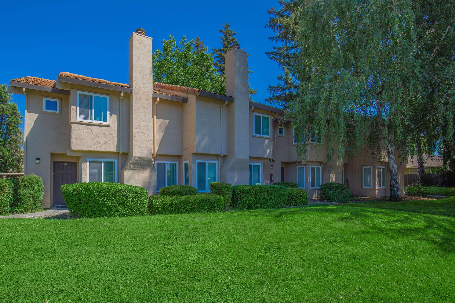
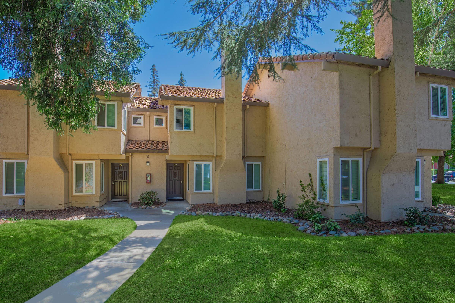
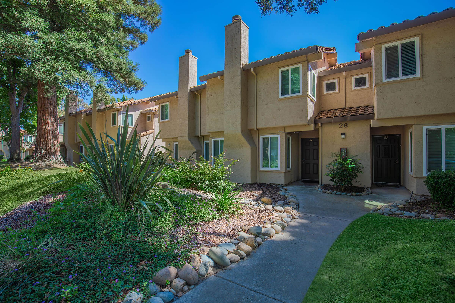
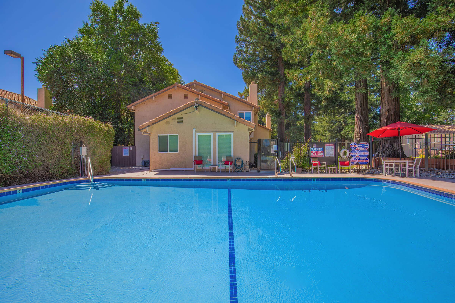
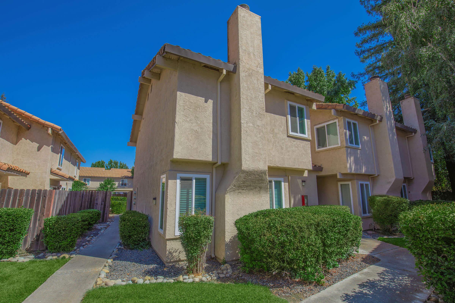
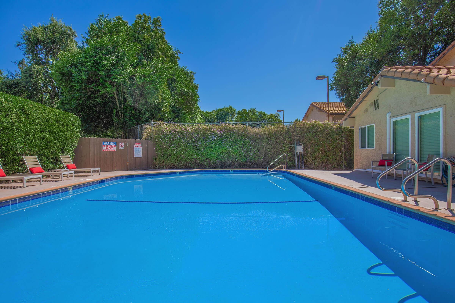
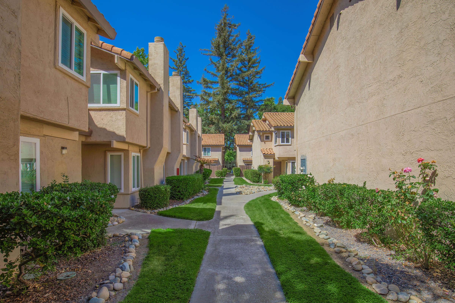
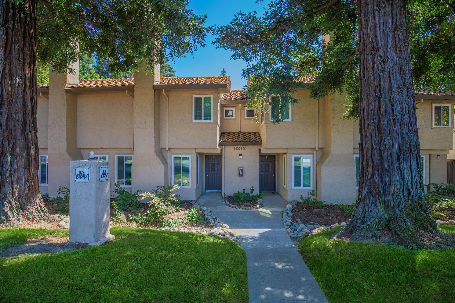
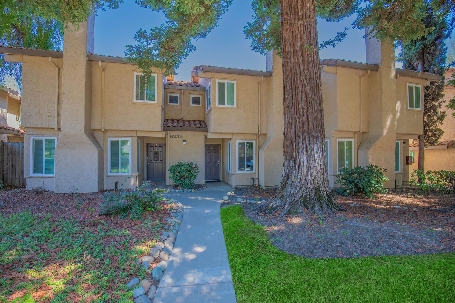
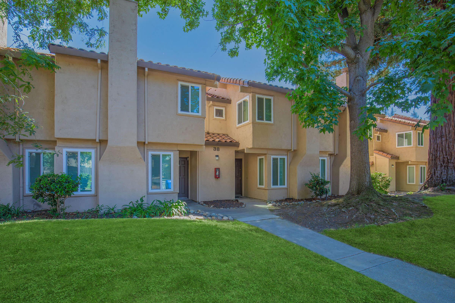
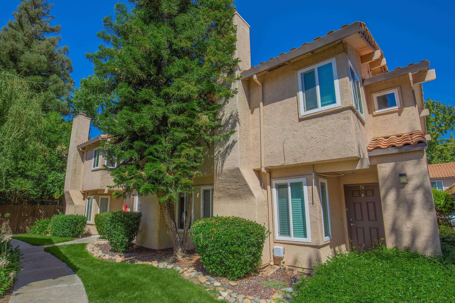
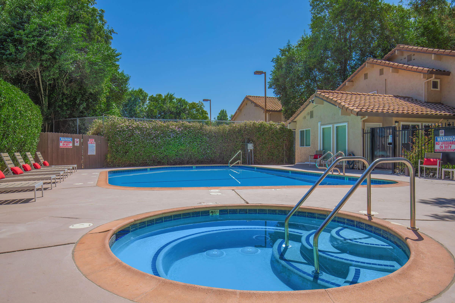
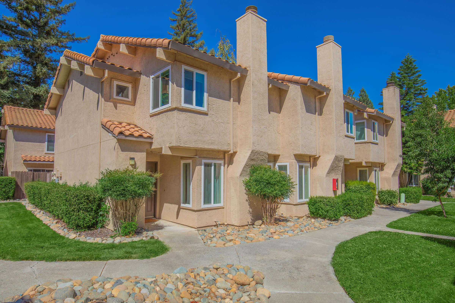
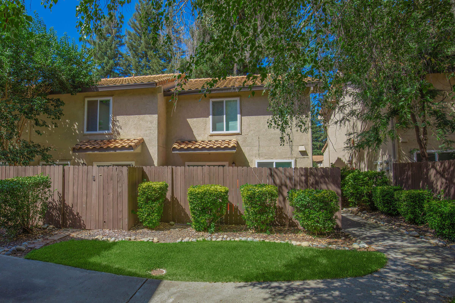
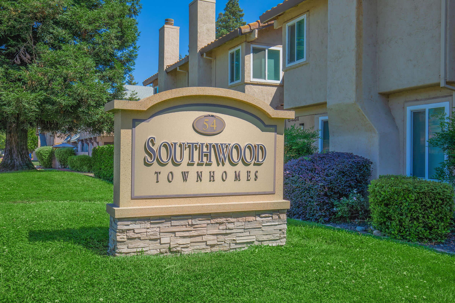
2 Bedroom Townhome – Current Renovation Style























2 Bedroom Townhome – Prior Renovation Style
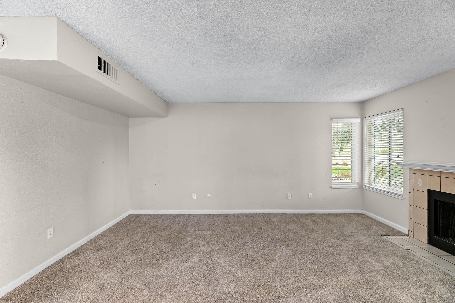
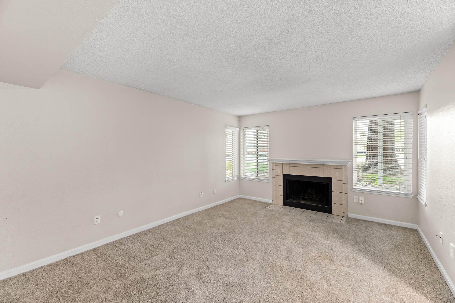
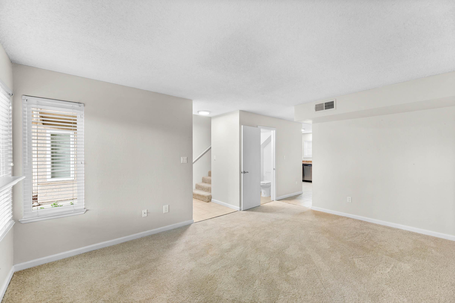
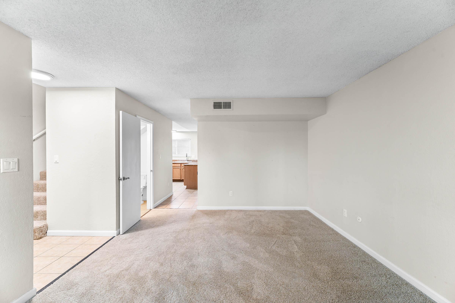
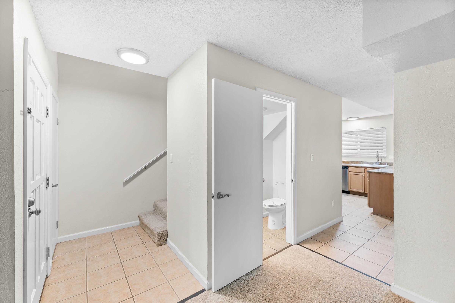
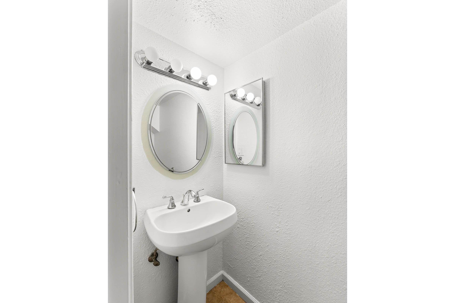
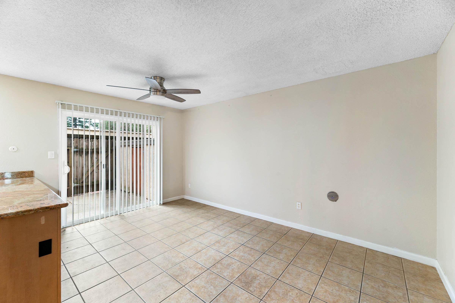
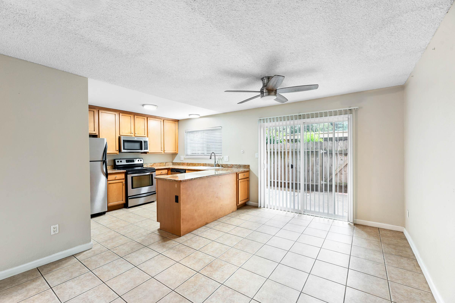
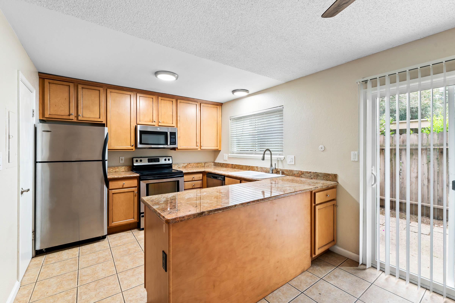
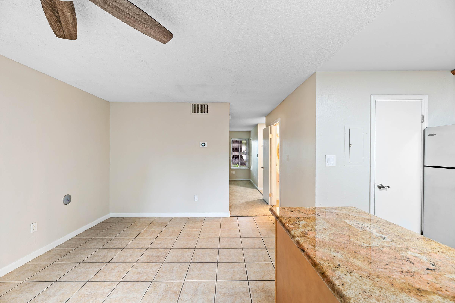
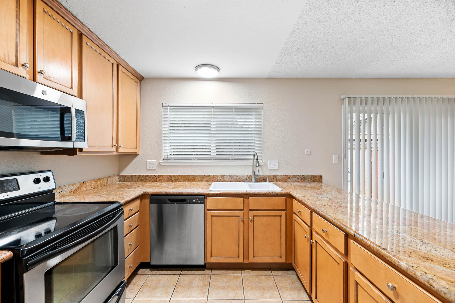
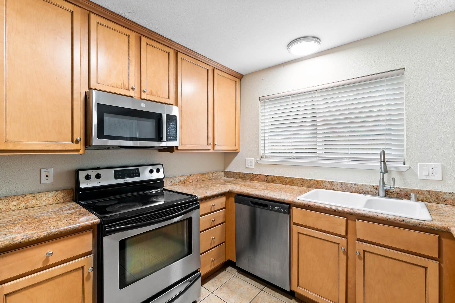
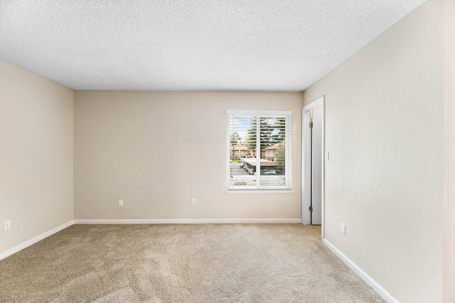
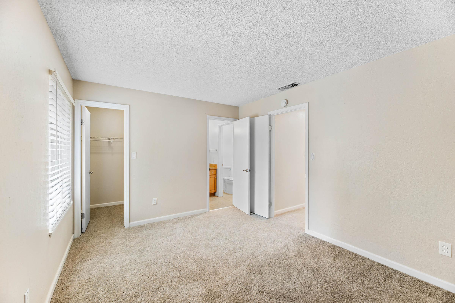
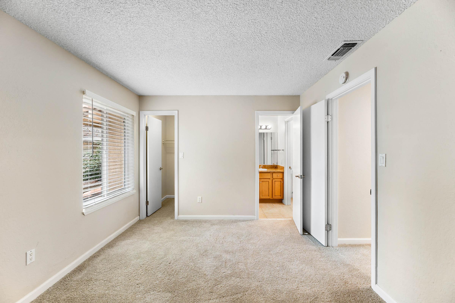
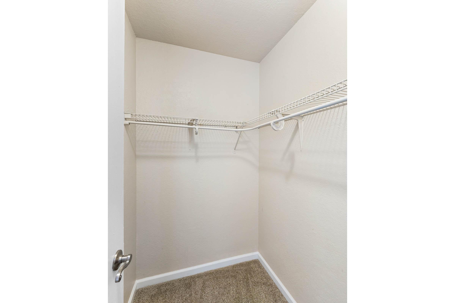
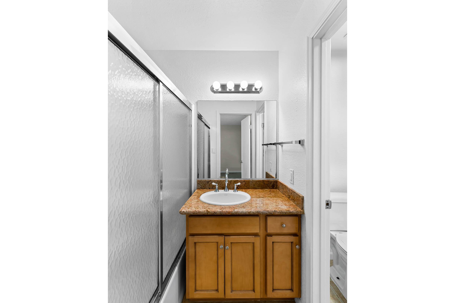
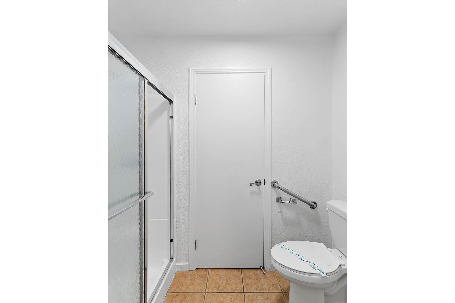
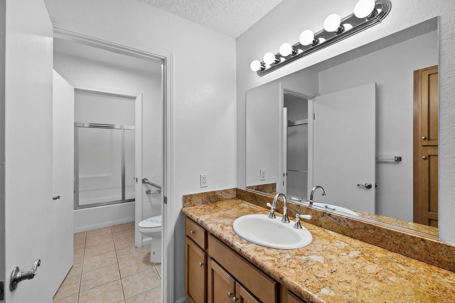
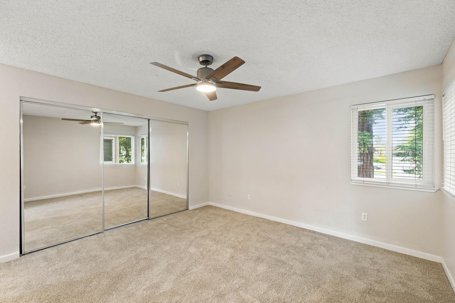
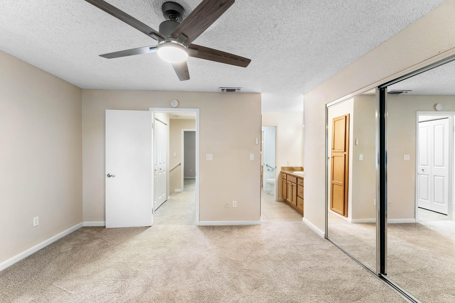
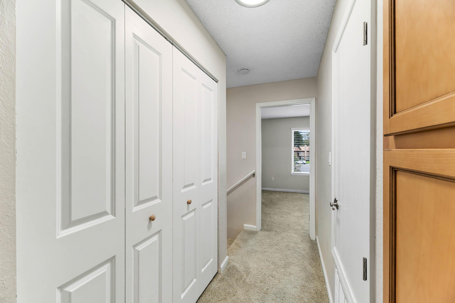
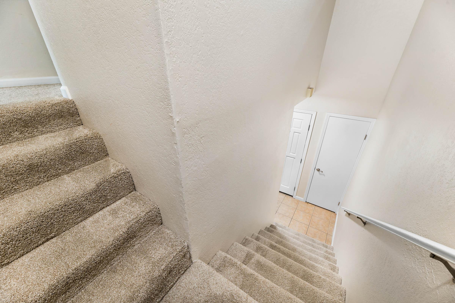
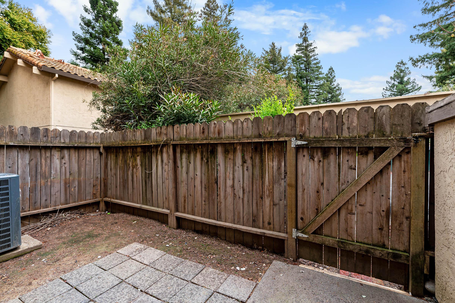
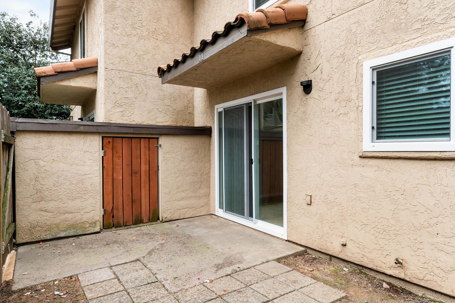
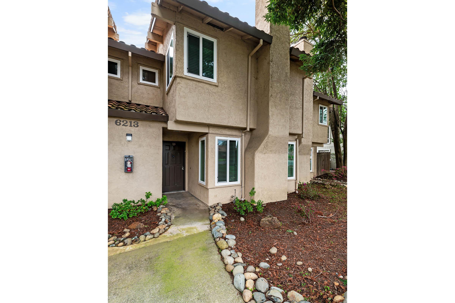
2 Bedroom Townhome – Classic Style
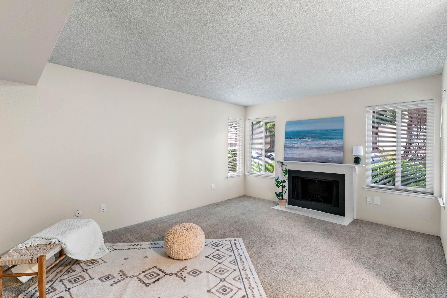
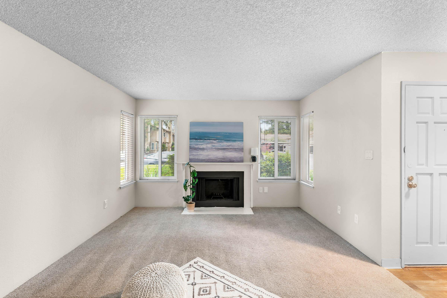
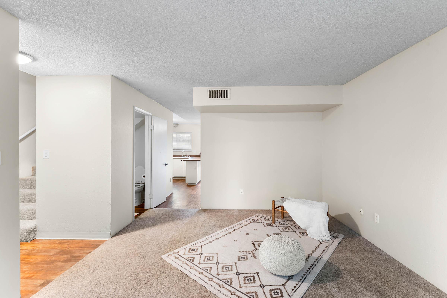
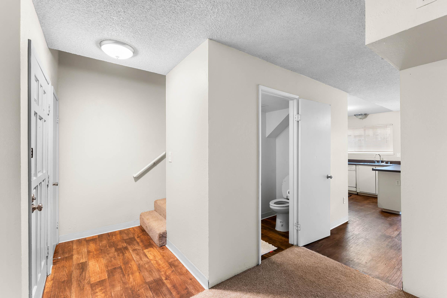
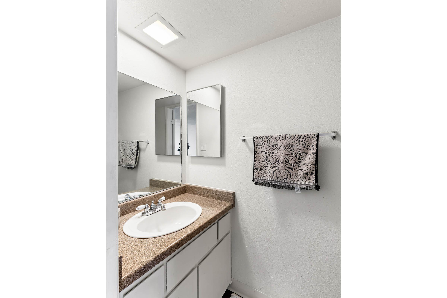
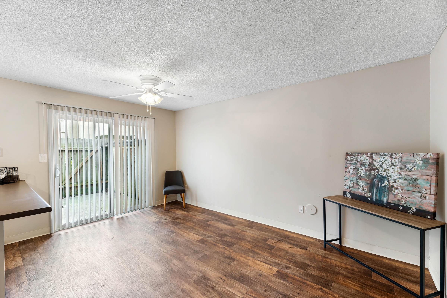
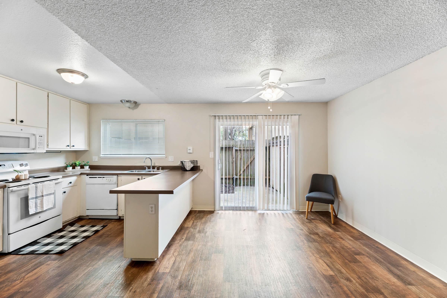
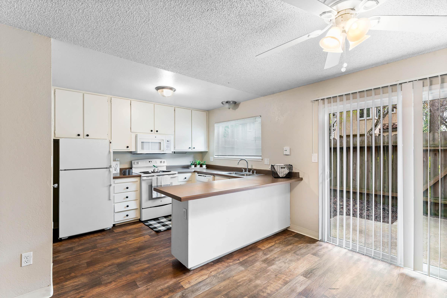
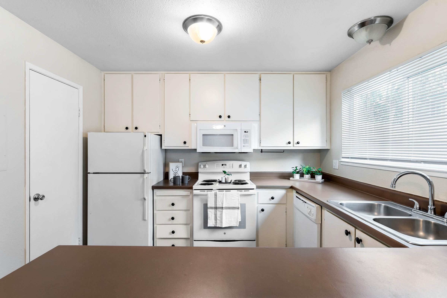
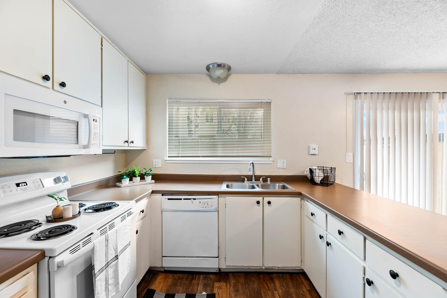
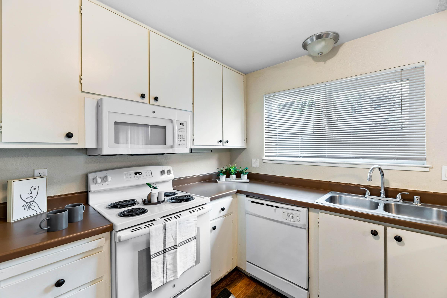
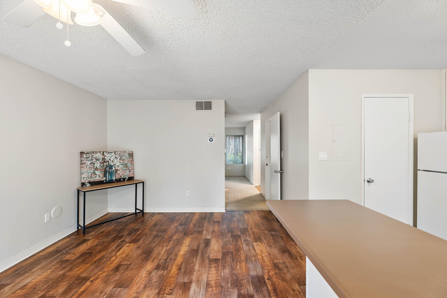
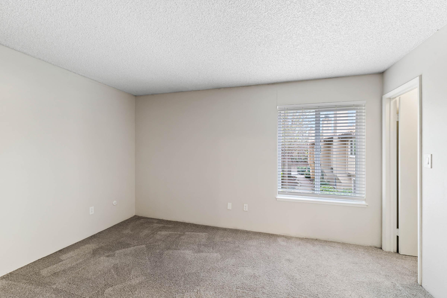
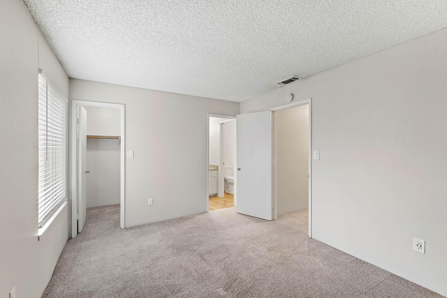
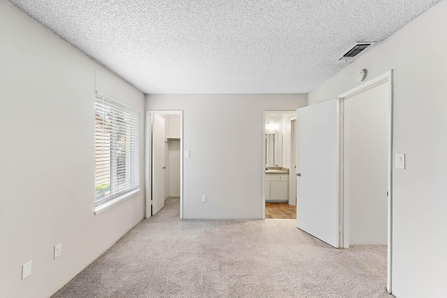
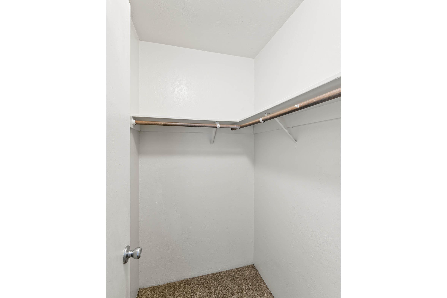
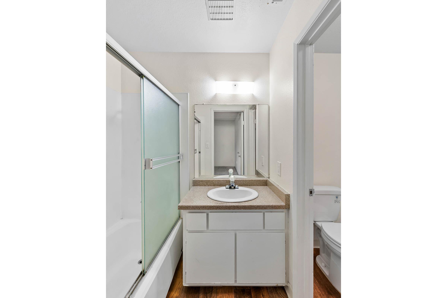
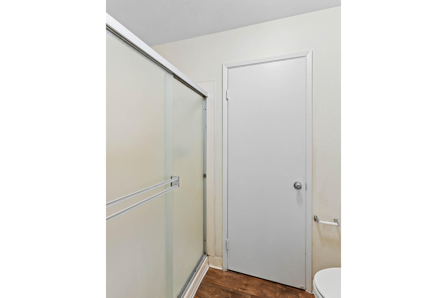
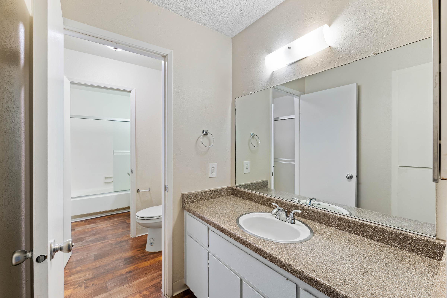
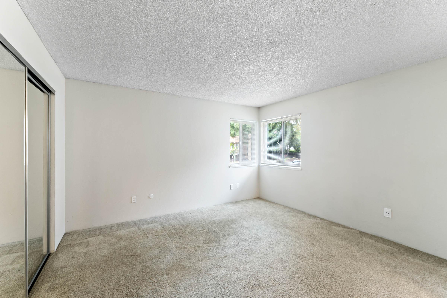
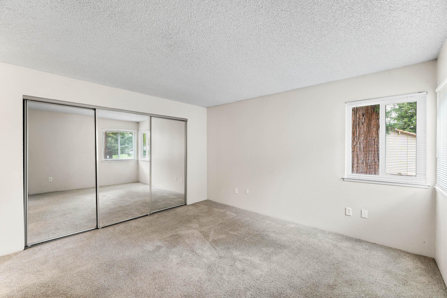
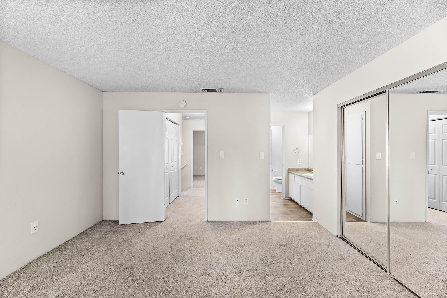
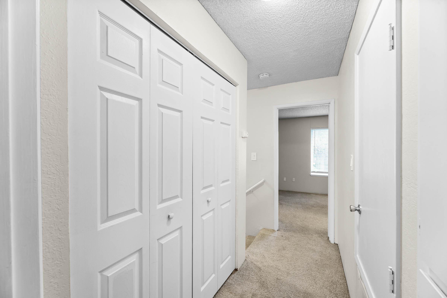
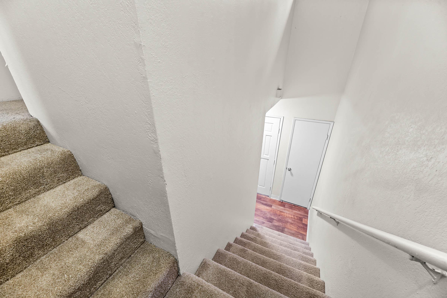
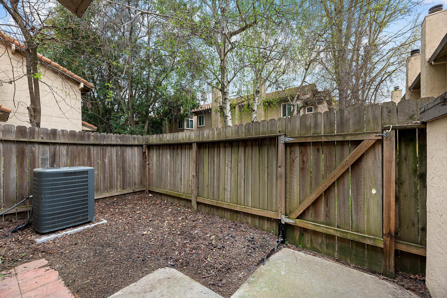
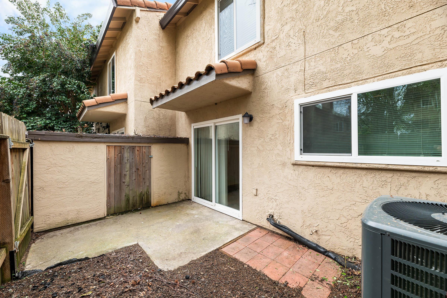
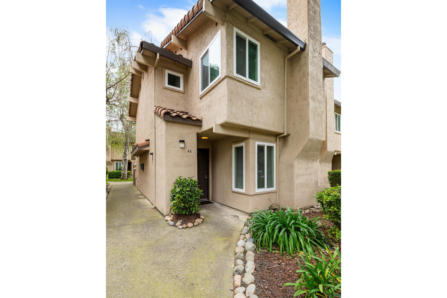
3 Bedroom Townhome – Current Renovation Style
























Neighborhood
Points of Interest
Southwood Townhomes
Located 54 Quay Court Sacramento, CA 95831Bank
Elementary School
Entertainment
Grocery Store
High School
Hospital
Mass Transit
Middle School
Outdoor Recreation
Park
Post Office
Restaurant
Shopping
University
Contact Us
Come in
and say hi
54 Quay Court
Sacramento,
CA
95831
Phone Number:
916-665-0131
TTY: 711
Office Hours
Tuesday through Saturday: 9:00 AM to 5:30 PM. Sunday and Monday: Closed.